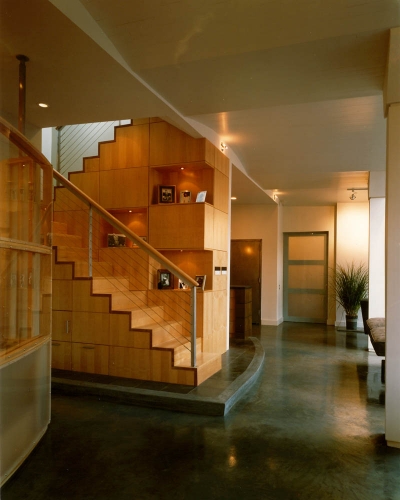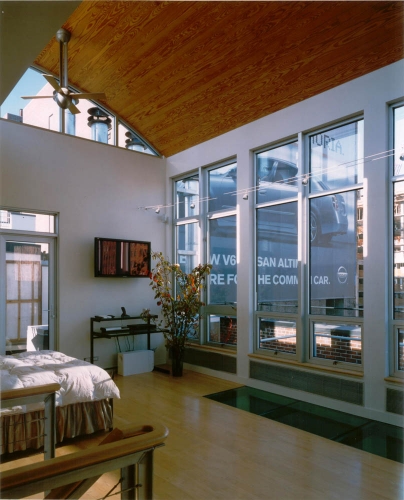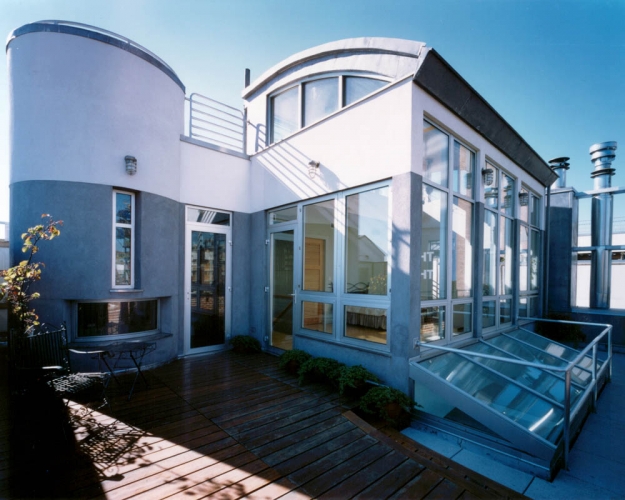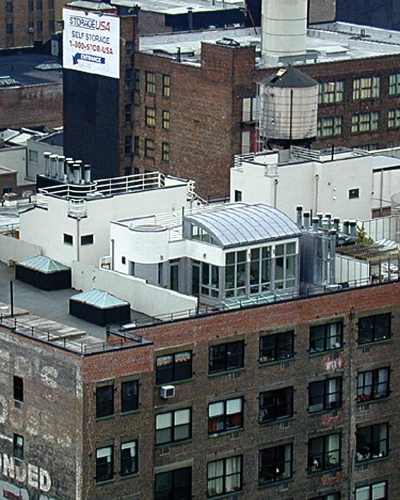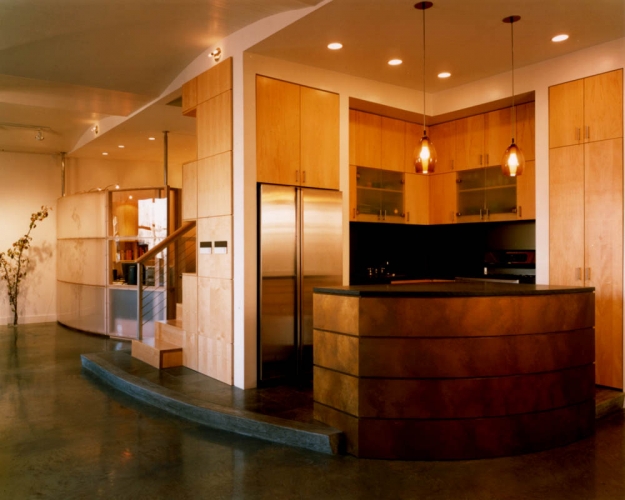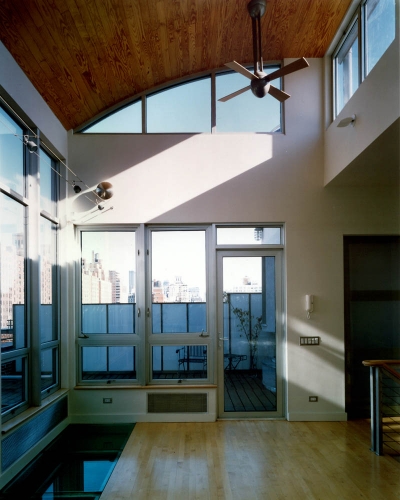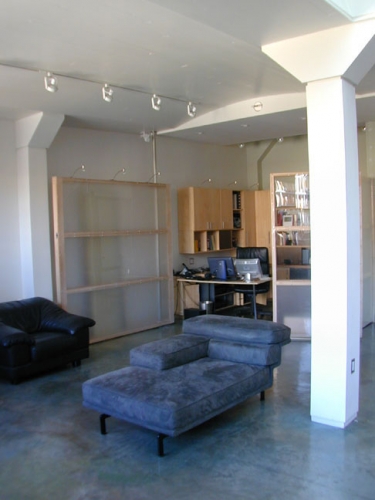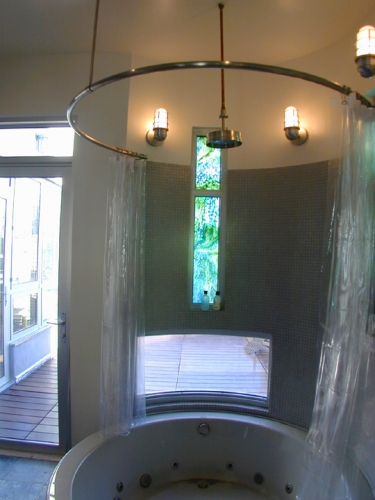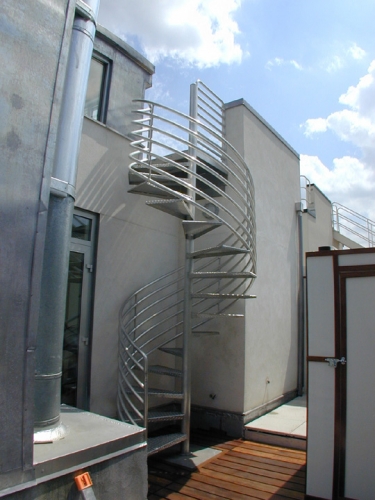West Chelsea Loft
Clients purchased a loft space on the top floor of a former industrial building, along with permission to expand upward on the roof. The loft came with great bones: a concrete floor, high ceilings, and shallow barrel-vaulted ceiling. The main level was transformed into a modernist composition of crisp sculptural forms. Maple-clad stairs lead up to a master suite penthouse.
General Contractor: Goran Medak, Inc. Photos: Sarah S. Lewis
