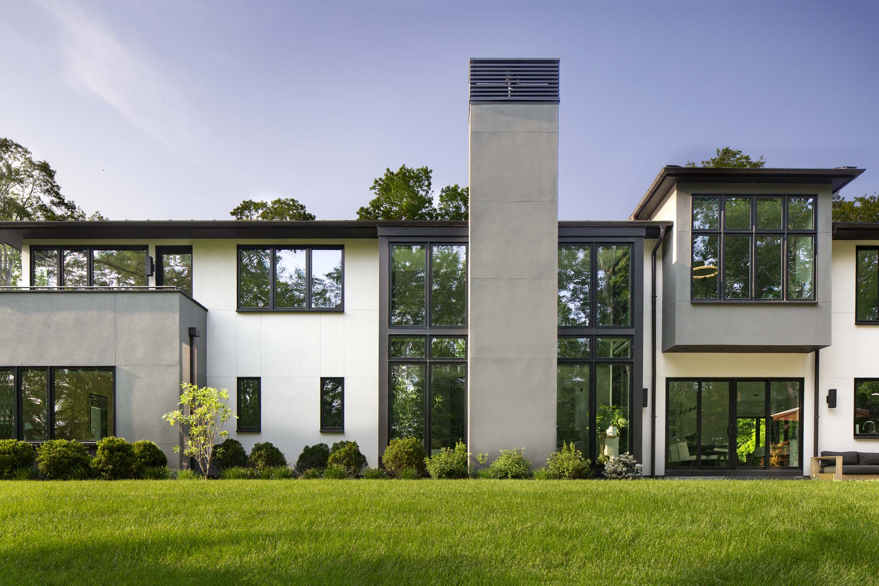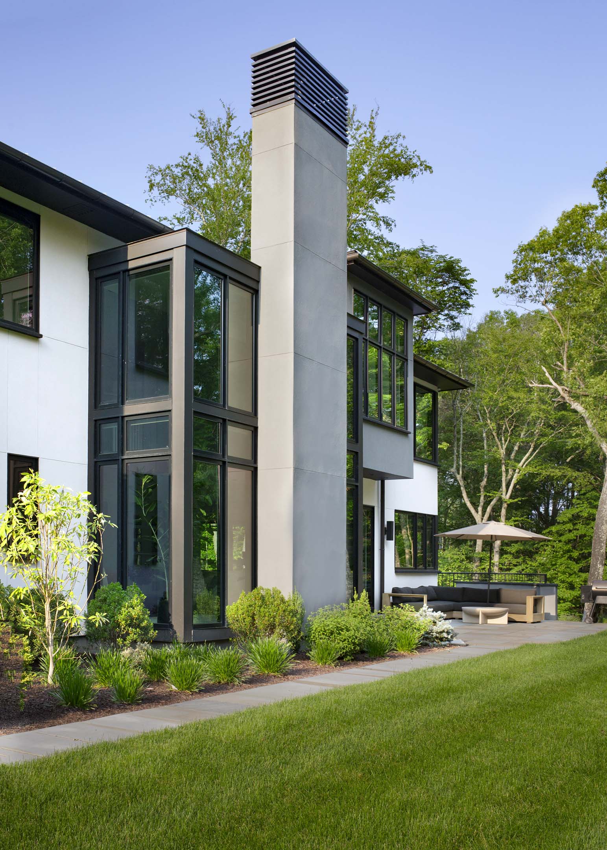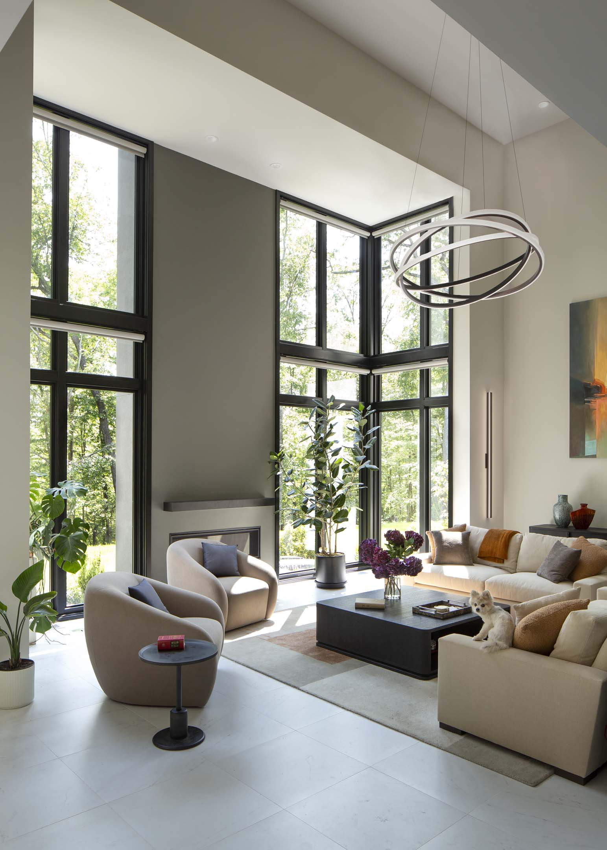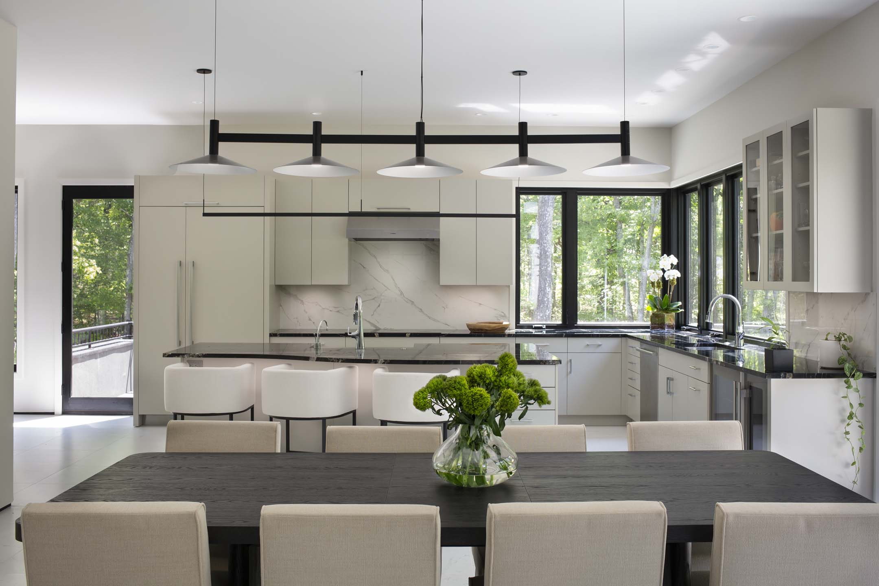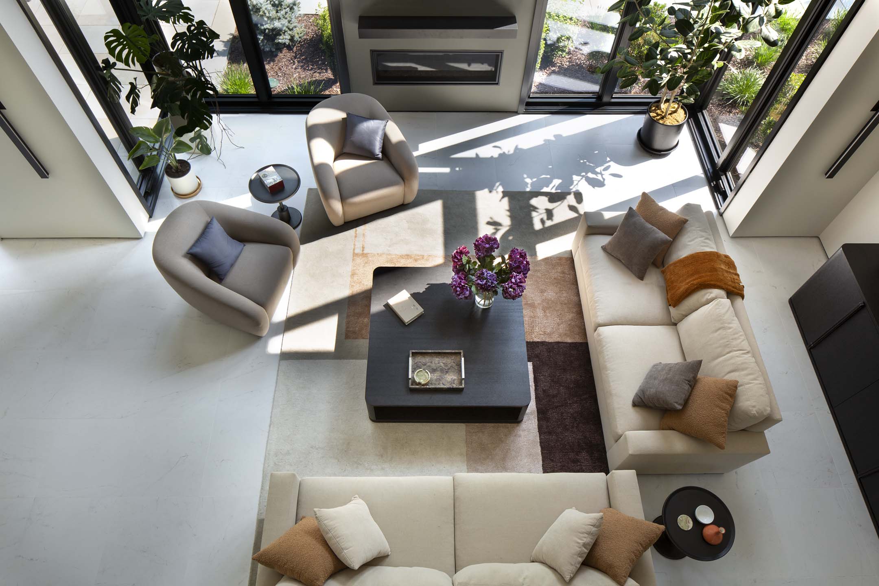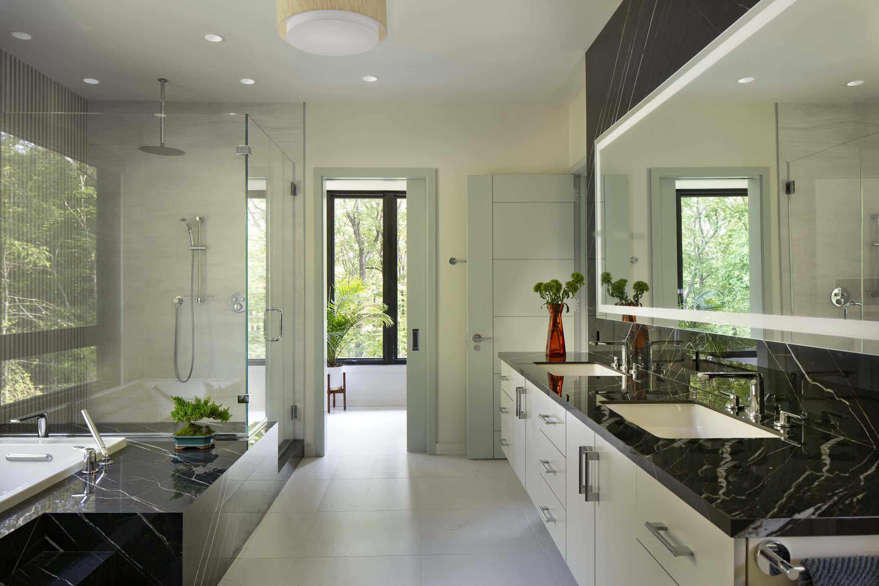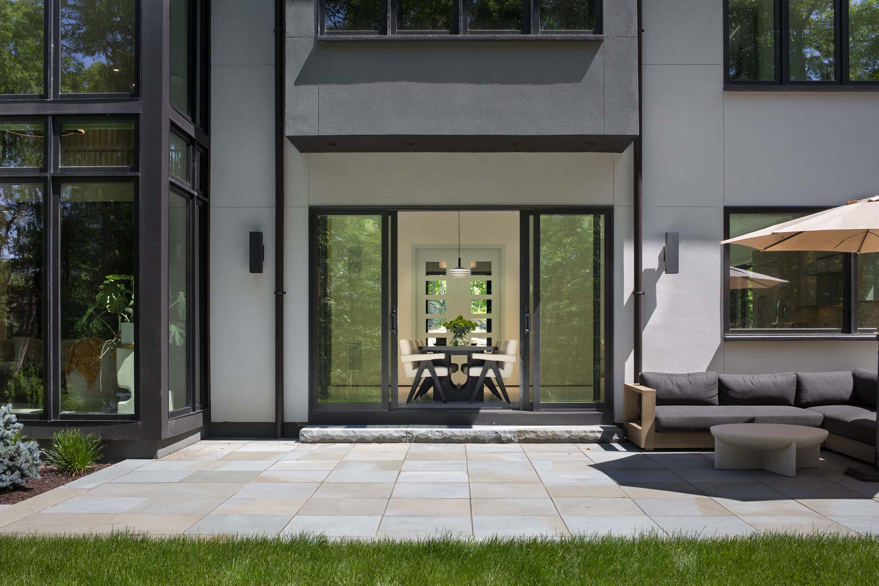Katonah Residence
This sleek modern retreat, an hour north of New York City, was designed for a mature couple relocating from Boston and Miami to be near their daughters and grandchildren.
The simple long “bar” of the 2-floor structure lies supine across a sloped clearing in the woods, at the end of a quiet cul-de-sac. Entering the double-height foyer on the north side, the visitor is greeted by a beautiful book-matched stone slab wall. This feature wall creates a moment of repose and, according to a principle of feng shui, promotes the circulation of chi (life force) to the east and west without letting it escape directly through the glassy south façade beyond.
The double-height central living room, concealed behind the feature wall, projects a soaring glassy bay into the garden. A dining, kitchen, and breakfast area opens to the east, and bedrooms for the first daughter and for guests are to the west. An open stair leads up to a bridge connecting the two ends of the house. The primary suite is located at the east end of the bridge, and bedrooms for the second daughter, spouse, and grandchildren are at the west end. This separation creates acoustic privacy for the different generations. Our clients say they don’t miss their past homes.
General Contracting by Cobbling Rock Construction Corp
Photography: Gross and Daley

