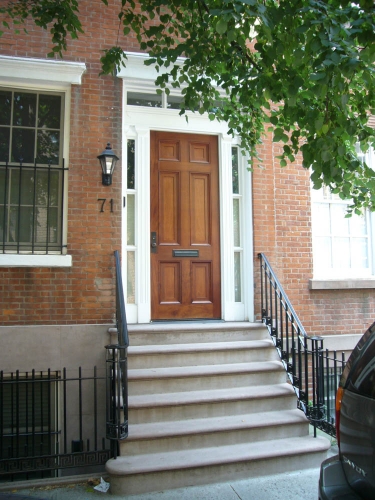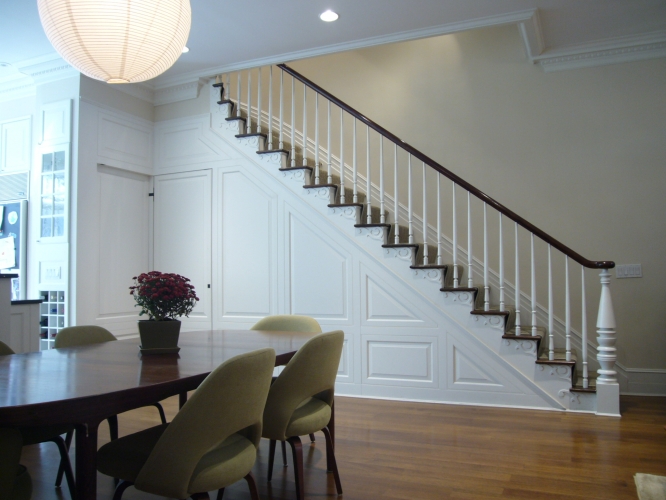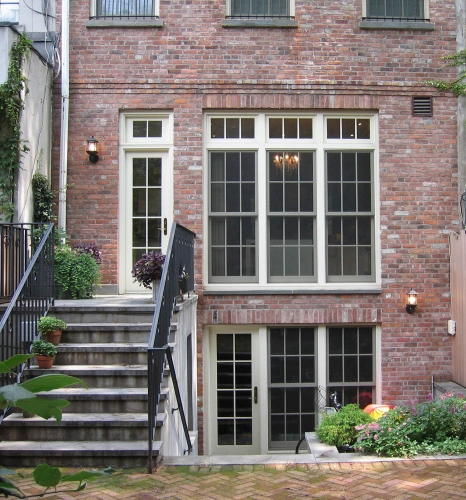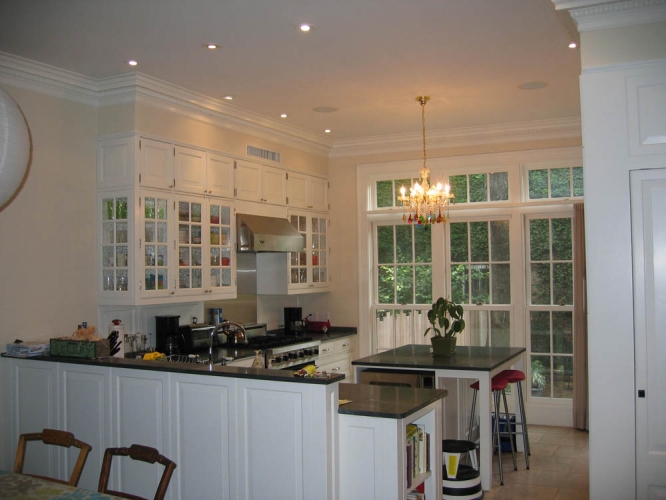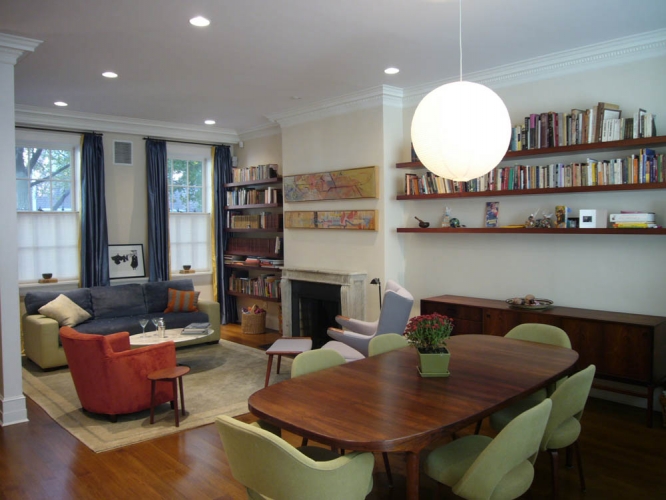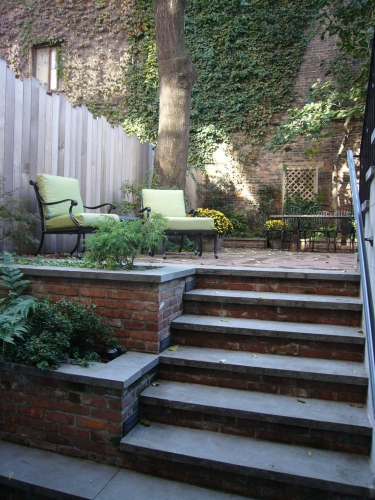West Village Townhouse
An 1834 Federal style townhouse in the West Village was completely renovated inside and out. Two duplexes were combined to restore the single-family house. The layout was reconfigured, with a wide-open Living, Dining & Kitchen on the Parlor Floor, Family Room & Office below on the Garden Floor, Master suite on the 3rd floor, and 3 children’s bedrooms at the top of the house. The brick was repointed, and all the windows on the street facade were replaced with historically-correct double-hung windows.
General Contractor: John Beyer, Bowman Construction Photos: Steven J. Marchetti
